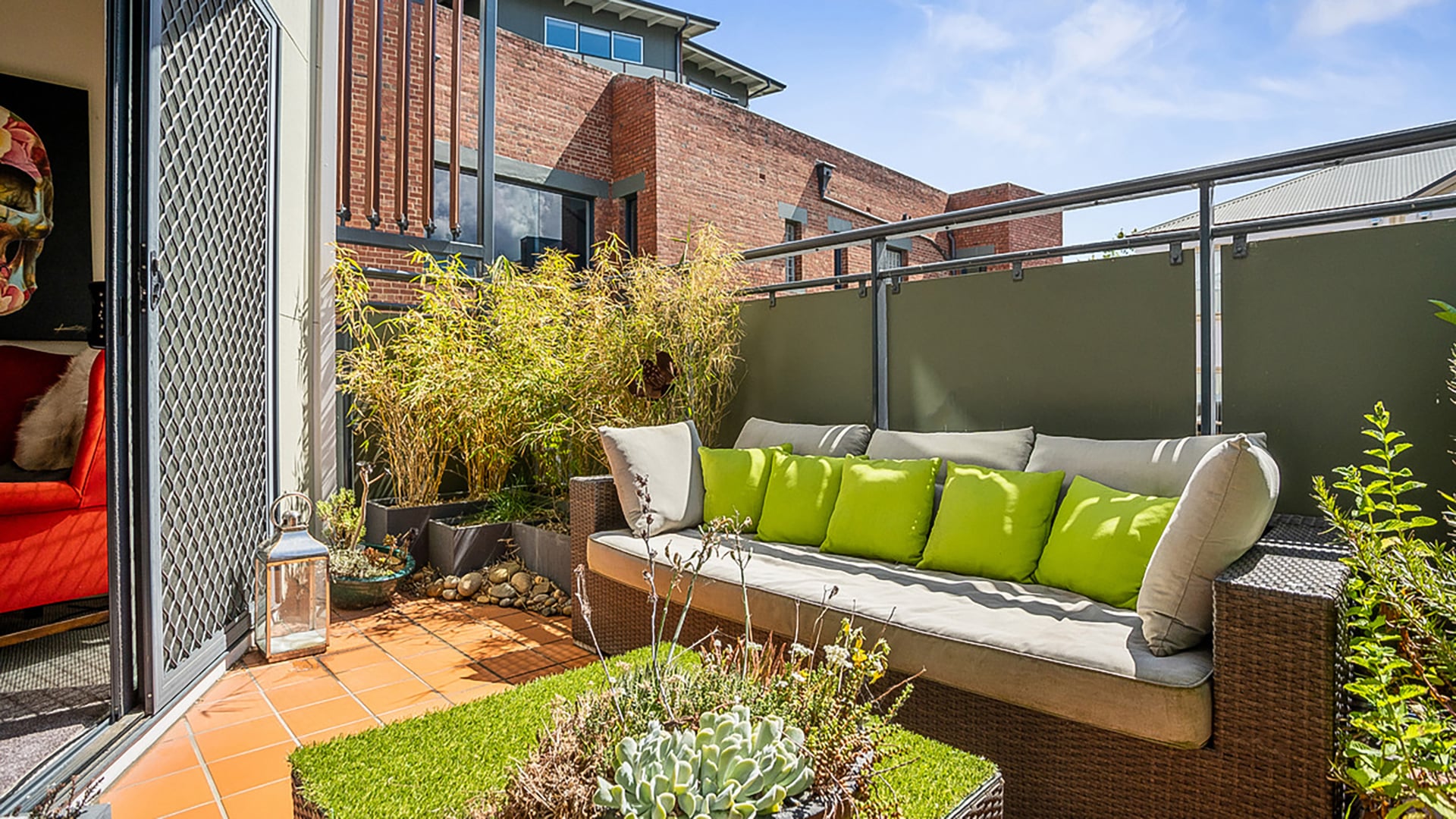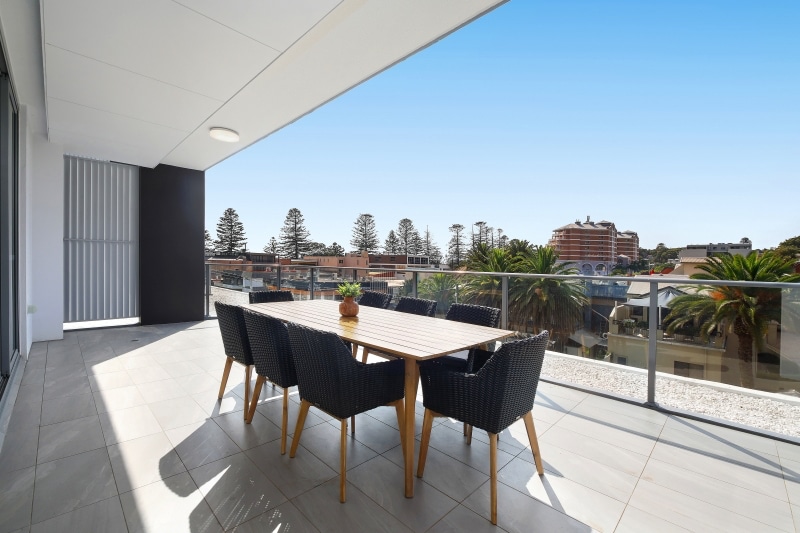The original stained oak sunroom ceiling boards were kept, along with the external weather boards as a sentimental memento of the homes past. Although these features are beautiful on their own, as too was the gesture, it created a small challenge in making sure that justice was done to the past while ensuring the future intertwined beautifully.
The kitchens horizontal cupboard veneer and bench tops were in place when I was asked to help with the remaining finishes. The kitchen along with original features needed to be tied together to fit successfully in the same space. To bring balance into the kitchen and living room I used colour. The same colour in similar tones were used on the floor and original weather board wall. This dissipated the dominance of the kitchen and lined ceiling, bringing a warm, balanced look and feel to the room.
‘Fresh Green’ is a favourite of this unique homes owner and so was incorporated into the kitchen with a glass splash back. The green compliments the brown beautifully. As the lounge room adjoins the kitchen we used the same green and brown within this space, creating a seamless flow between the two rooms.
Both new and old furniture were upholstered to complete the colour scheme, a few cushions were made and voila, this house is now a warm, vibrant, beautiful home.



